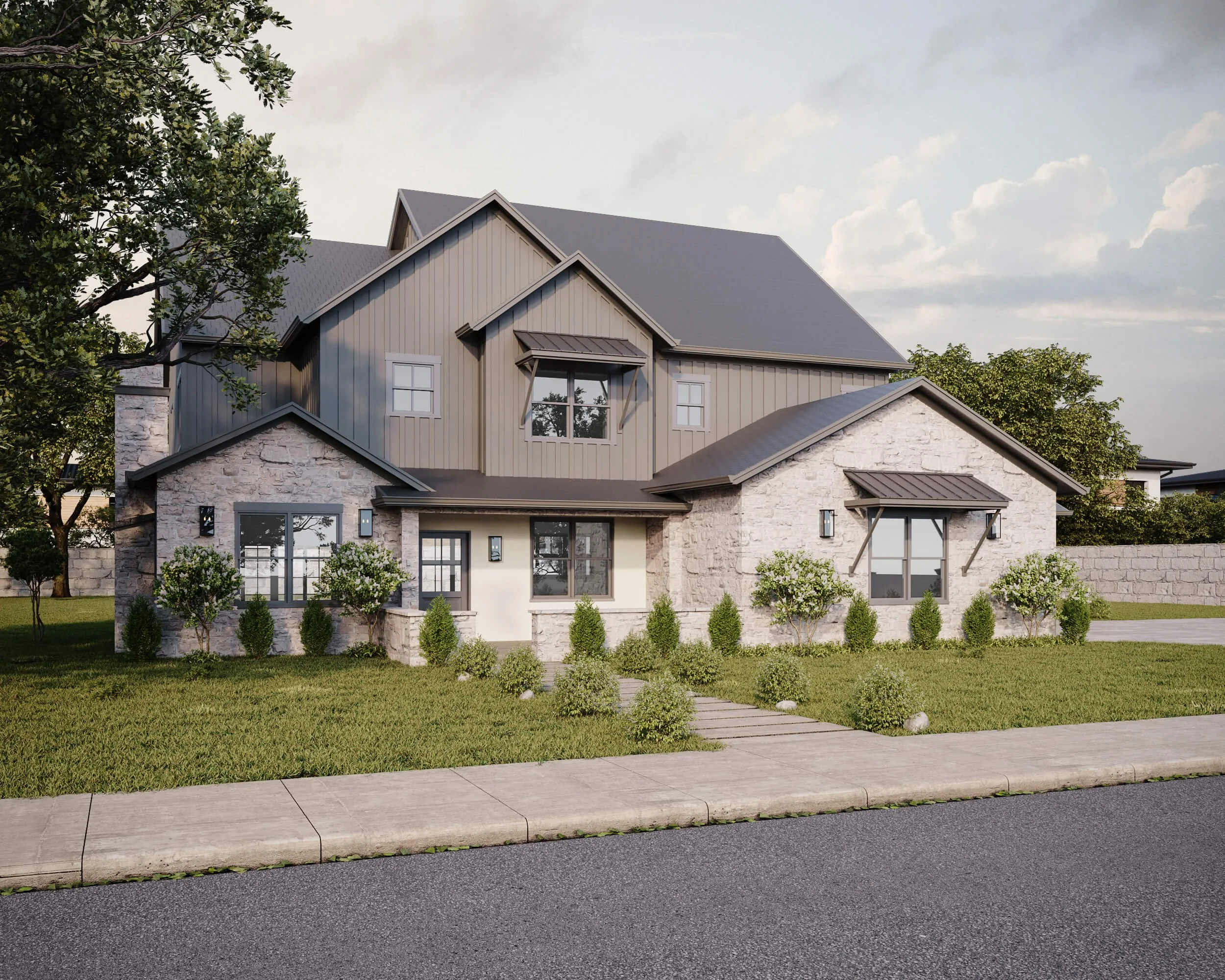5 Ways 3D Exterior Rendering Empowers Architects
Introduction
In today's competitive architectural landscape, presenting captivating visions and fostering seamless collaboration are crucial for success. 3D exterior rendering emerges as a powerful tool, transforming complex plans into tangible realities and empowering architects across various stages of a project.
3D rendering is a digital visualization method employed to showcase architectural designs in a more intuitive and photorealistic three-dimensional form for clients. This technique enables clients to preview the project from multiple angles before construction commences. For instance, it effectively communicates design concepts, providing insights into the interior, exterior, and surrounding environment. This aids clients in gaining a clearer understanding of the final architectural appearance before actual construction begins.
Let's delve into five ways exterior rendering empowers architects.
1. Lighting the Way: Illuminating Design with 3D Renders
Imagine a client envisioning their dream home's exterior with stunning lighting that enhances its beauty and functionality. 3D Renders goes beyond schematic drawings by utilizing photorealistic 3D renders to unveil the intricacies of the property's exterior lighting system. From ambient to task and accent lighting, every facet of complex solutions is showcased. Visualize the interplay of LED deck lights illuminating the serenity of a backyard patio, the enchanting uplighting of garden statues casting mystical shadows, and elegant pathway illumination guiding guests to the front entrance. These immersive experiences ensure informed decision-making and harmonious outdoor lighting scenarios throughout the day and night.
2. Unveiling Options: Exploring Diverse Design Possibilities
Architects often face the challenge of presenting multiple design options to clients effectively. 3D renders showcase diverse design possibilities with unparalleled clarity and detail. Imagine presenting a client with photorealistic 3D renderings illustrating various facade variations, from traditional brick to contemporary glass panels. The renderings would meticulously depict the textures, colors, and the overall impact of each material choice. This comprehensive visual exploration empowers clients to visualize their preferences and make swift, informed decisions. As Fernando Duque, Co Founder of Duke Renders states:
By eliminating ambiguity and streamlining the design selection process, 3D renderings ensure a collaborative and efficient workflow.
3. From Concept to Reality: Conveying Aesthetics in Detail
Traditional methods like sketches and drawings often struggle to convey the aesthetics of a future building effectively. This can lead to misunderstandings and misinterpretations during the design process. By employing photorealistic 3D rendering to portray architectural styles, proportions, door and window placements, and decorative elements with unparalleled accuracy, its key. Imagine presenting a client with a 3D rendering that showcases their dream home in exquisite detail, from the intricate crown molding to the sculpted stone columns flanking the entrance. This shared visualization fosters precise discussions, informed decision-making, and a clear understanding of the project's aesthetic throughout its development.
4. Tailored to Perfection: Embracing Timely Adjustments
The ability to make adjustments based on client preferences is crucial for achieving a truly bespoke design. 3D photorealistic visuals empower architects to incorporate timely adjustments before construction begins. Imagine a client requesting a slight modification to the roofline of their dream home. With Duke Renders, this becomes a simple process. Architects can quickly generate a new 3D rendering reflecting the desired change, allowing the client to visualize the impact and make informed decisions. This foresight fosters a collaborative environment, ensuring the final design reflects the client's vision to perfection.
5. Fostering Collaboration: Facilitating Constructive Discussions
Clients often propose unconventional ideas that challenge traditional architectural norms. Imagine a client with a unique vision for their home's exterior, encompassing unconventional materials or layout configurations. Instead of lengthy explanations and potential misunderstandings, architects can generate photorealistic 3D renders illustrating the exact project version requested. This visual clarity eliminates ambiguity, facilitates constructive discussions, and ensures everyone involved shares the same vision throughout the project lifecycle. By fostering open communication and eliminating guesswork, 3D renders pave the way for successful collaborations that bring unique architectural expressions to life.
Conclusion
These are just a few examples showcasing the power of 3D exterior rendering in the hands of talented architects. We invite you to embrace this transformative technology, so that architects like you can unlock new possibilities, enhance client collaboration, and create stunning architectural masterpieces that exceed expectations.



