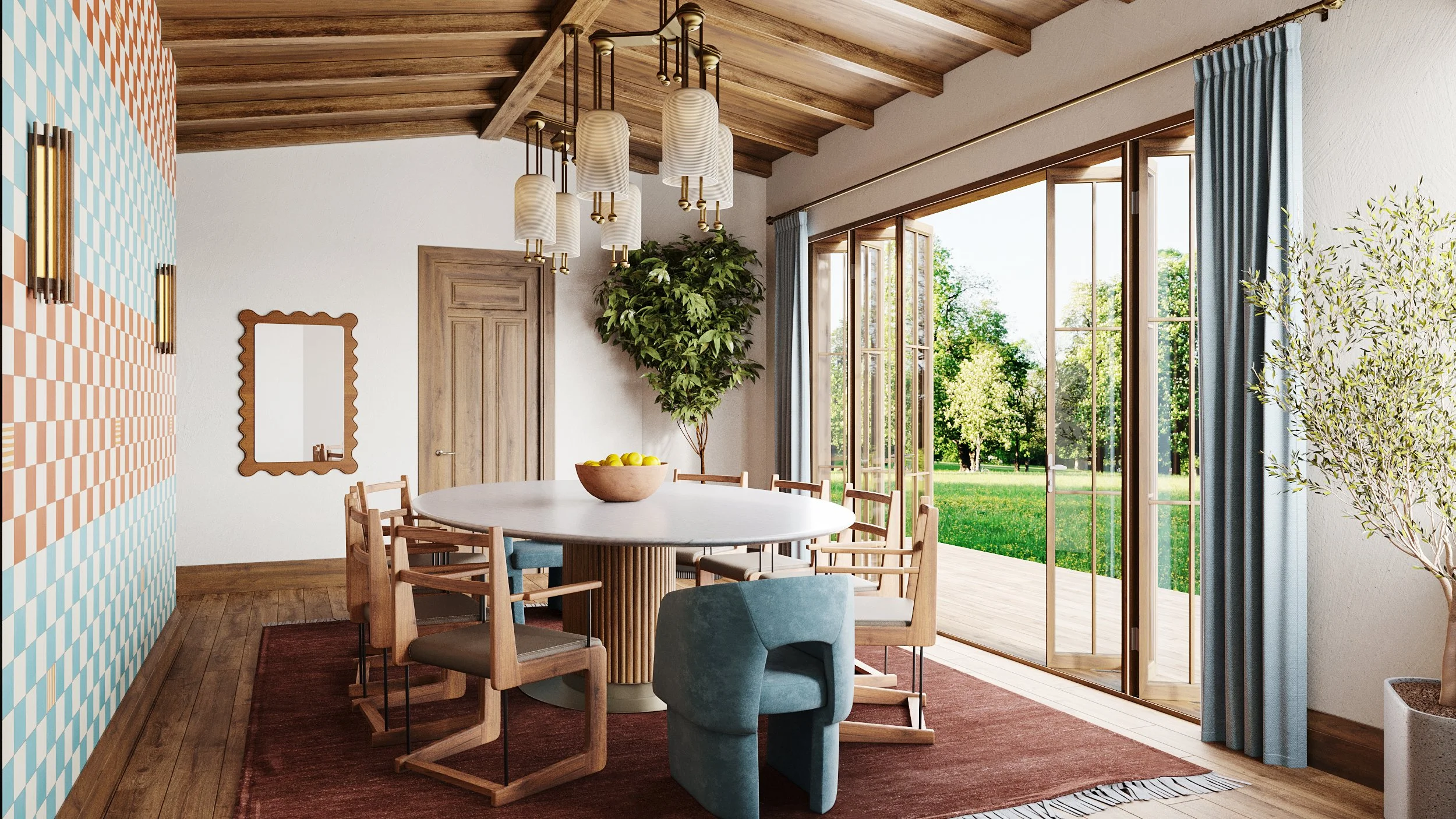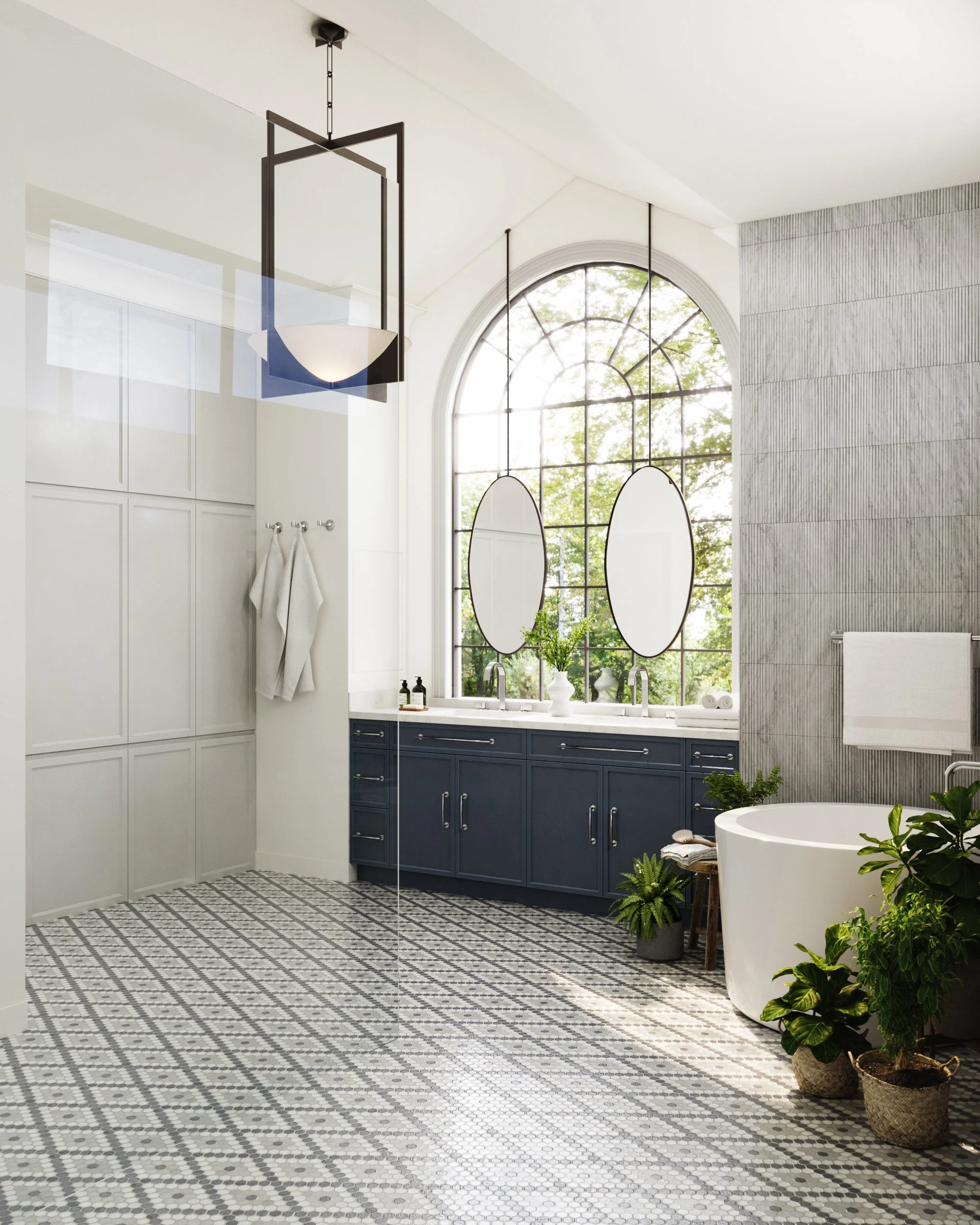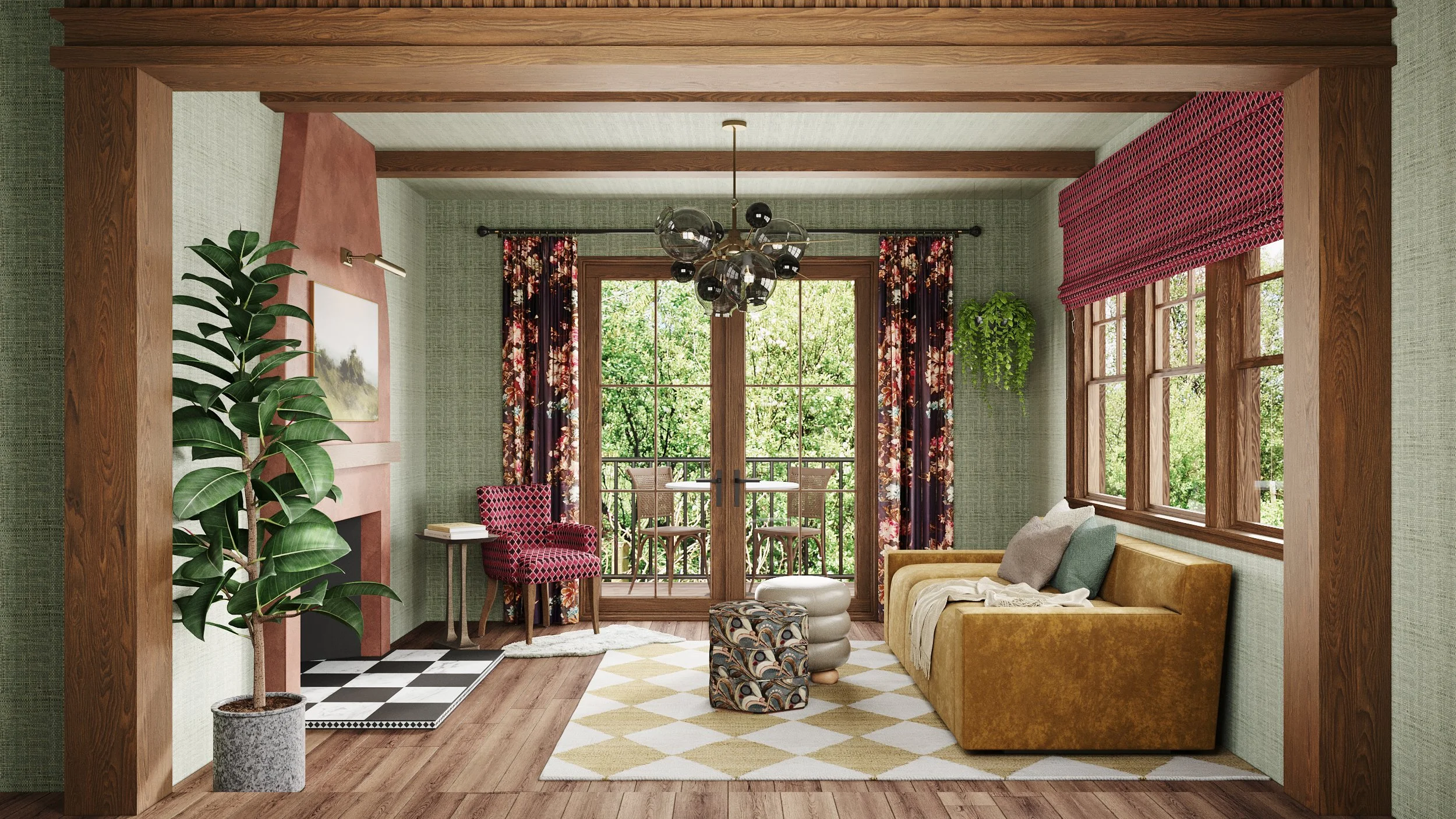The Art of Creating Functional and Stylish Small Spaces
In the realm of interior design, the challenge of working with small spaces often requires a delicate balancing act. The goal is to optimize the limited square footage without sacrificing style or functionality. Fortunately, with the right techniques, furniture choices, and storage solutions, interior designers can transform compact interiors into stunning, practical living spaces. In this blog post, we will delve into the art of creating functional and stylish small spaces, providing practical tips and showcasing real-life examples.
Rendered By: Duke Renders
Choose Multifunctional Furniture:
In small spaces, each piece of furniture must serve multiple purposes. Invest in multifunctional furniture, such as storage ottomans, sofa beds, or nesting tables. These versatile pieces not only save space but also add functionality to the room. Custom-built furniture or built-in storage solutions can maximize the available space and provide tailored storage options.
Embrace Vertical Storage:
When floor space is limited, look upward. Utilize vertical storage solutions to make the most of every inch. Install floating shelves, wall-mounted cabinets, or vertical bookcases to store books, decor, or everyday items. Incorporate floor-to-ceiling storage units or built-in wardrobes to optimize space while keeping belongings organized and out of sight.
Create Visual Continuity:
To create a sense of flow and continuity in small spaces, consider using consistent flooring materials throughout the area. This visual trick eliminates the visual breaks created by different flooring options and creates an uninterrupted space. Additionally, keep furniture and decor in a cohesive style to maintain a harmonious and spacious feel.
Rendered By: Duke Renders
Maximize Natural Light:
Small spaces can easily feel cramped and claustrophobic. Therefore, maximizing natural light is essential to create an illusion of space and openness. Remove heavy curtains or blinds and opt for sheer fabrics or light-filtering materials that allow natural light to penetrate the room. Use mirrors strategically to reflect light and make the space appear larger.
Incorporate Mirrored Surfaces:
Mirrors are powerful tools when it comes to small-space design. They reflect light, create the illusion of depth, and visually expand the room. Integrate mirrored surfaces strategically, such as mirrored backsplashes, mirrored furniture, or mirrored accent walls. These additions can make a significant impact on the perceived size of the space.
Emphasize Vertical Design Elements:
Draw the eye upward and create the illusion of height by incorporating vertical design elements. Install floor-to-ceiling curtains, hang artwork or shelves at different heights, or utilize tall, slender floor lamps. These vertical elements not only add visual interest but also create an illusion of spaciousness.
Consider Open Shelving:
Incorporating open shelving in small spaces can add a sense of airiness and accessibility. Displaying carefully curated items on open shelves can create visual interest and serve as functional storage. However, ensure that the shelves are organized and not overcrowded, as clutter can make the space feel smaller.
Utilize Light Colors:
A smart color palette can significantly impact the perception of space. Opt for light and neutral colors, such as whites, creams, pastels, or soft grays, on walls, furniture, and accessories. Light colors reflect light, making the room feel more expansive. Consider incorporating pops of color through accent pieces or artwork to add visual interest without overwhelming the space.
Rendered By: Duke Renders
Let’s Sum Up!
Designing functional and stylish small spaces requires a thoughtful approach, creative techniques, and smart furniture and storage choices. By maximizing natural light, utilizing light colors, embracing multifunctional furniture, incorporating vertical storage, and implementing other strategies, interior designers can transform compact interiors into inviting and practical living spaces. Real-life examples of well-designed small spaces serve as inspiration for creating stunning designs. So, go ahead and conquer the challenges of small space design, creating beautiful and functional environments that leave a lasting impression
Rendered By: Duke Renders
In the world of interior design, renderings play a crucial role in visualizing concepts and communicating ideas to clients. Including them in your design process allows you to provide clients with a clear vision of how their small space will look and function.





